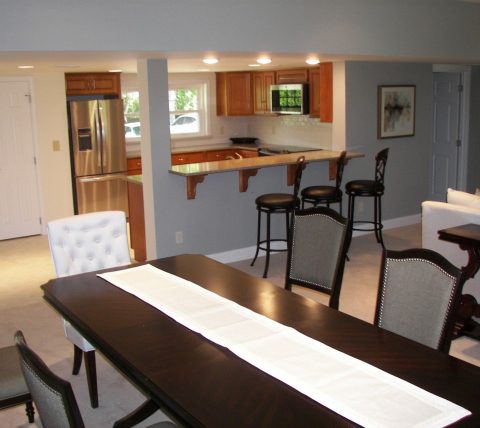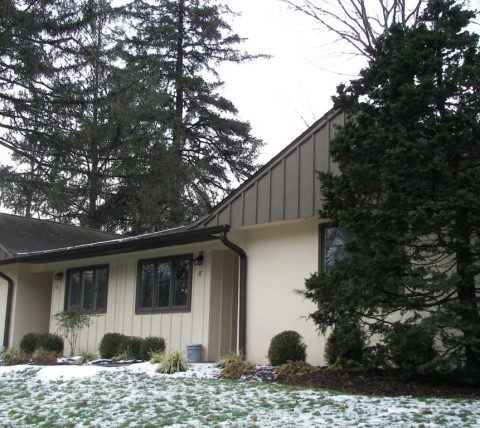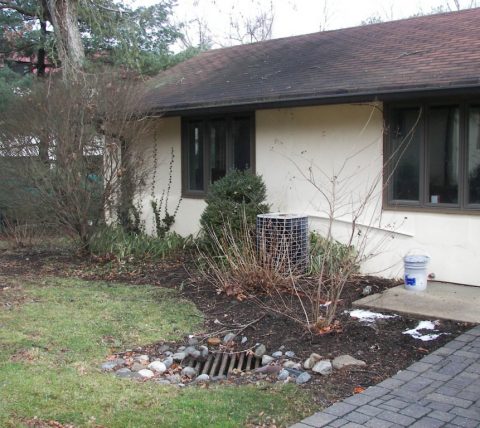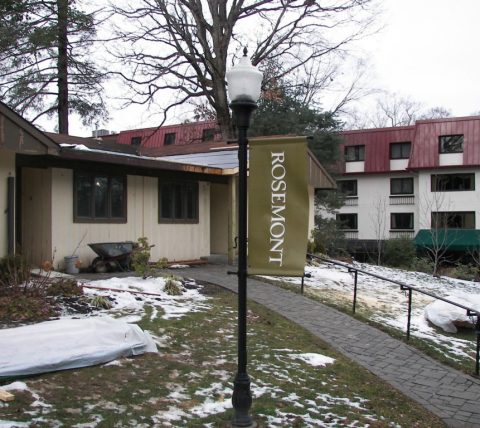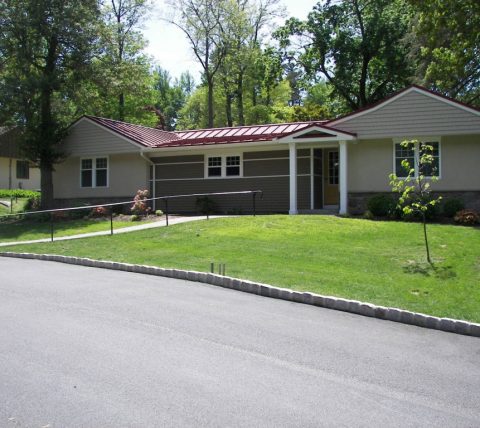Marketability and relevancy is a top priority for anyone in the senior living market. That’s why HumanGood (formerly Presby’s Inspired Life) partnered with Horst to evaluate and develop a plan to modernize cottages that were built back in the 1960’s. The project included updating the exterior of a single unit cottage, as well as redesigning a combo cottage to feature a new open design. For the combo cottage, our team reconfigured the interior to maximize living space, installed new siding, and added a stone veneer exterior and colorful metal roof. In addition, an inviting new entry and patio were added to expand usable space and take advantage of the beautiful Rosemont setting.
Features
Challenges
Project Details
- Owner: HumanGood – Rosemont
- Location: Rosemont, PA
- Architect: Yohe Architecture
- Project Type: Interior and Exterior Renovation
- Project Size: 2,850 square feet
- Services:
- Preconstruction Planning & Budgeting
- Cost Management
- Project Management
- Construction
- Services: Construction Management, Phased Construction, Preconstruction, Value-Engineering



