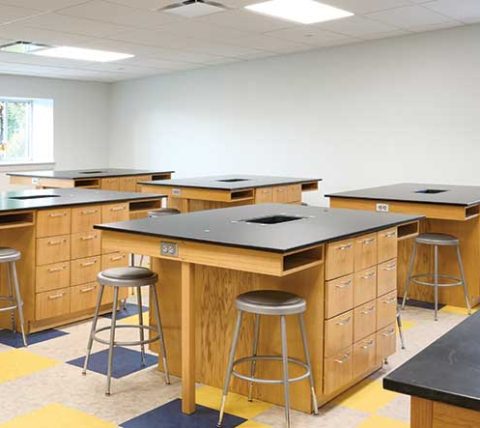Building spaces where people come together to worship and learn is integral to who we are at Horst Construction. Our very first project in 1894 was building a small church, and after building hundreds of religious-sector projects since then, we can confidently say that constructing religious communities is something that we hold close to our hearts.
While the needs of religious organizations continue to grow and expand, Horst Construction is blessed to provide ongoing advocacy and partnership to help churches and faith-based organizations adapt and grow through the purposeful use of their physical buildings. We recognize the importance of good stewardship of your resources, and the unique challenges that leaders face when building or renovating their spaces. Our priority is an honest, transparent approach that guides you through the construction process from start to finish.
We collaborate with your team and key leadership to establish your building vision and realistic budgeting. We understand that your building has been prayerfully planned—we help it become purposefully built.
Our History
In 1894, a humble carpenter with a reputation for honest, high-quality work was asked to build the Trinity Evangelical Church in Terre Hill, PA. When the church was celebrating its centennial 100 years later, Horst Construction was again called on to partner with them to build an addition, as they embraced growth and this monumental milestone. Three generations from the Horst family attended the centennial celebration, and the story cemented itself in Horst Construction’s canon of clients who have entrusted us to help their churches and religious communities thrive.
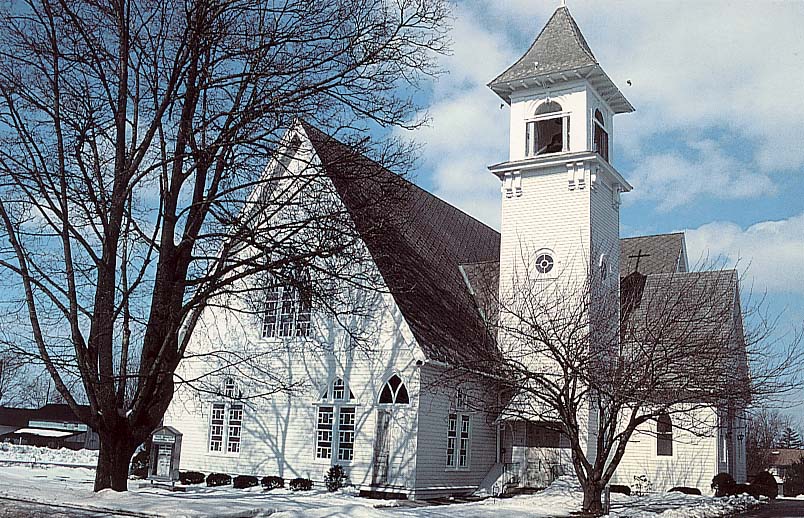
In the more than 130 years we have been building places of worship, we have been blessed to develop relationships with thousands of religious leaders and communities. With each project we complete, we strive to bring value, expertise, and thoughtful planning to the team. No matter the scope or size of the project, we will work with you to develop and execute a plan that allows for continued growth and outreach.
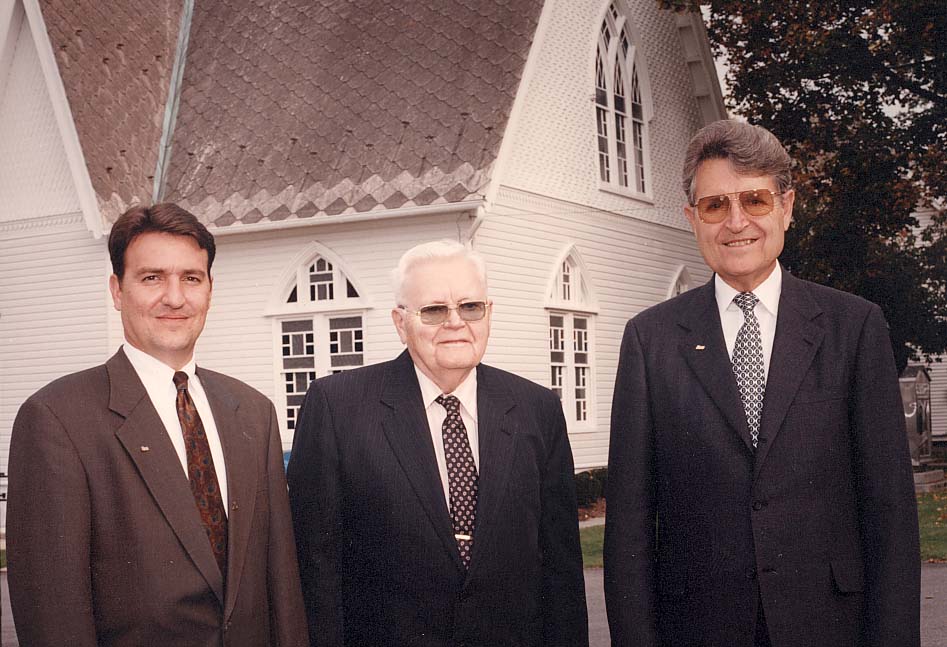
Master Planning can benefit any construction project that requires a conscientious plan for the best use of a building’s space and the people who use that space – regardless of size. Master Planning is the method of developing or improving your property or building through a long-range plan that balances and harmonizes all elements. This process is most effective when completed early in the planning of a project and helps you define and unify the vision for the space. Developing a Master Plan helps the school define the needs or goals of the project, determine who will benefit or be impacted by it, and establish a plan to accomplish it.
Master Planning has 3 Key Steps
Step 1:
Establish and unify the project’s vision. We accomplish this by working through a series of questions and considerations with your identified project stakeholders. We will help provide insights and creative ideas to bring value and expertise to your planning process, as well as general budgetary information for consideration.
Step 2:
Develop a plan. This includes actionable steps and requirements, that are well-outlined for you by your Horst Construction preconstruction team. Knowing approximate cost estimates, preliminary permitting or zoning needs, and rough timelines for construction will provide a well-informed outline for your project’s successful completion.
Step 3:
When the time is right for you, we will bring your vision to reality. In many cases, this means developing long-lasting relationships and guiding construction over several phases. We prioritize open book transparency, incorporate opportunities for shared savings, and emphasize quality-focused construction throughout your project. It will be an honor to guide you through the successful completion of your project.
Master Planning Matters
Master Planning can benefit any construction project that requires a conscientious plan for the best use of a building’s space and the people who use that space – regardless of size. Master Planning is the method of developing or improving your property or building through a long-range plan that balances and harmonizes all elements. This process is most effective when completed early in the planning of a project and helps you define and unify the vision for the space. Developing a Master Plan helps your team to define the needs or goals of the project, determine who will benefit or be impacted by it, and establish a plan to accomplish it.
Master Planning has 3 Key Steps
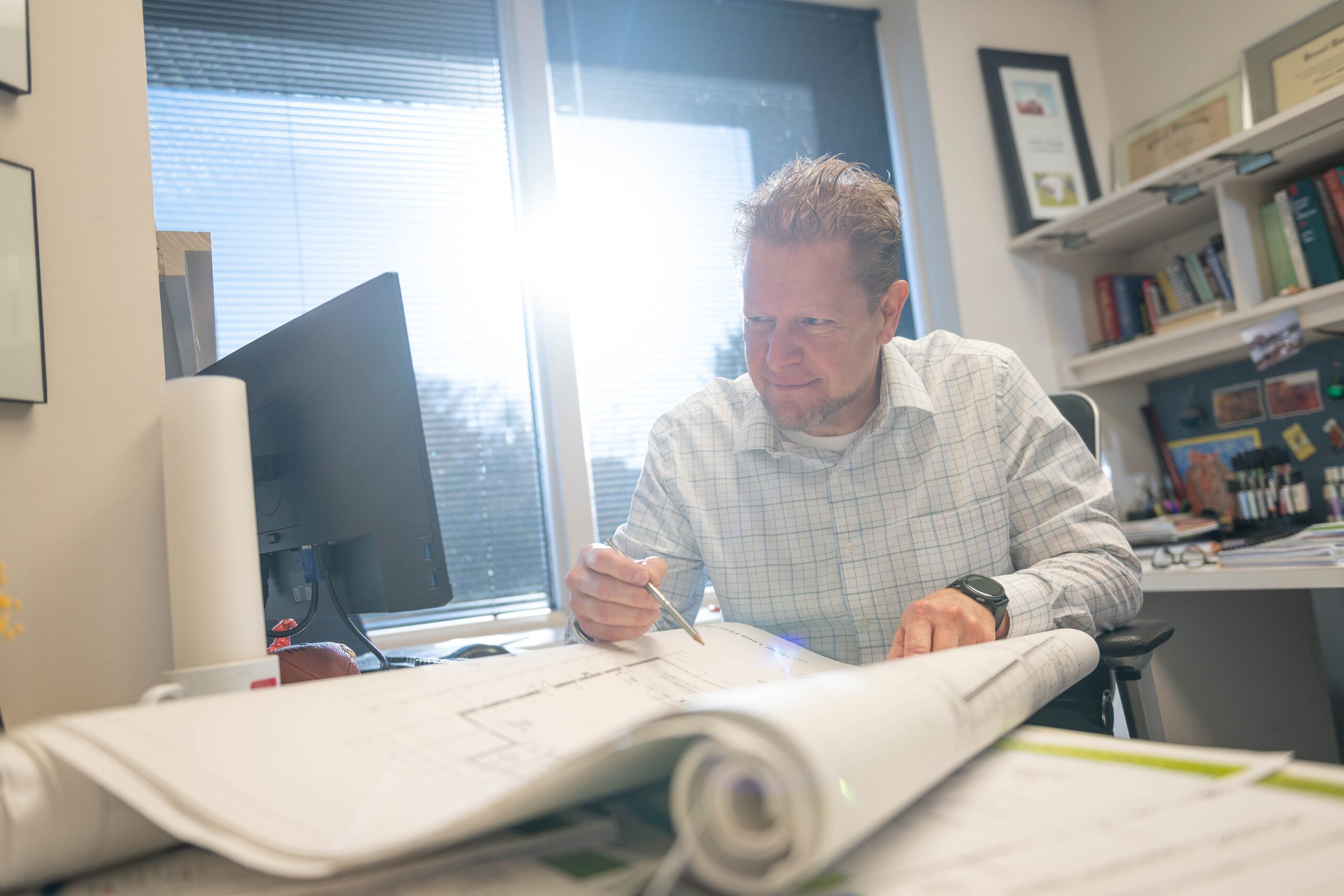
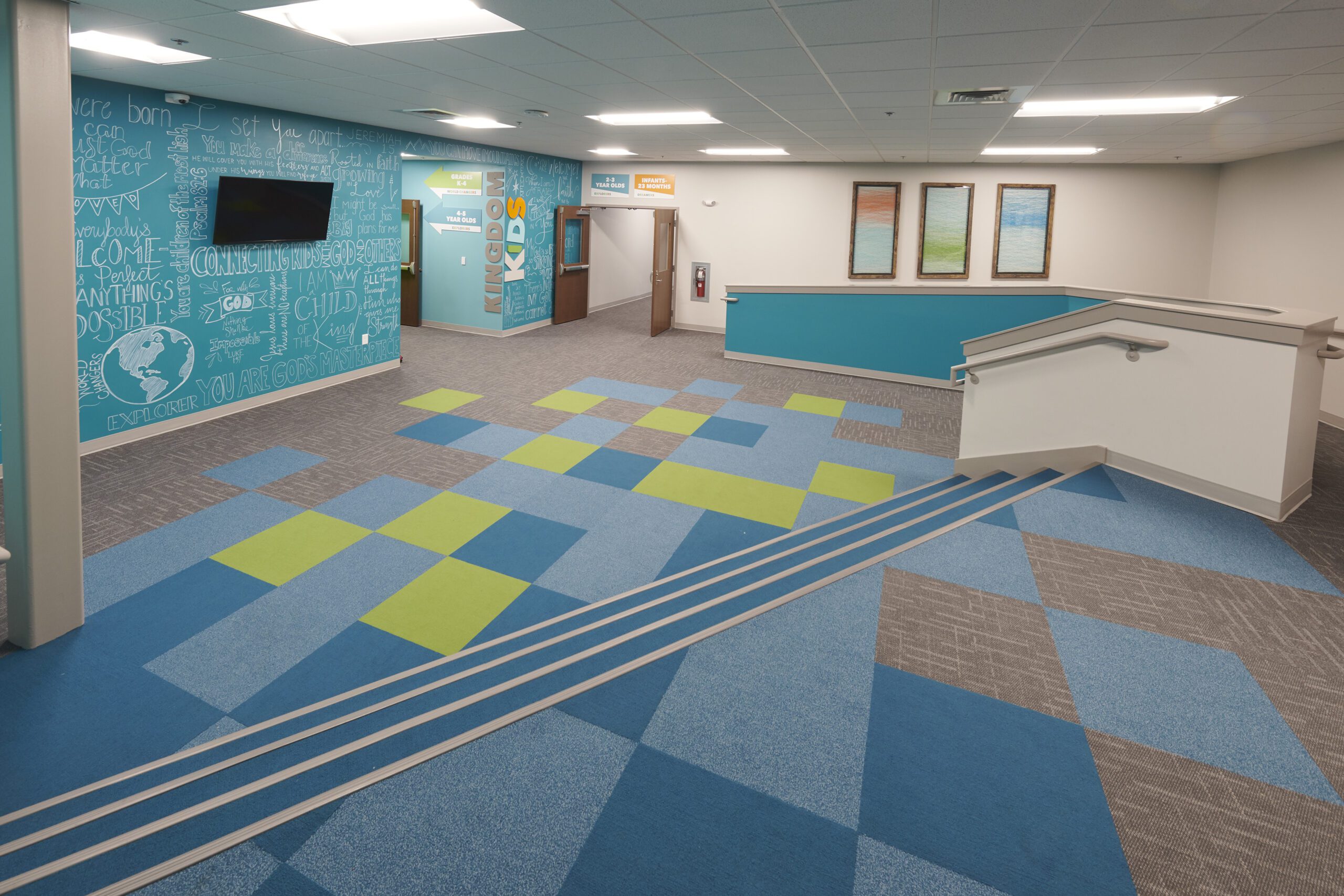
Step 1:
Establish and unify the project’s vision. We accomplish this by working through a series of questions and considerations with your identified project stakeholders. We will help provide insights and creative ideas to bring value and expertise to your planning process, as well as general budgetary information for consideration.
Step 2:
Develop a plan. This includes actionable steps and requirements, that are well-outlined for you by your Horst Construction preconstruction team. Knowing approximate cost estimates, preliminary permitting or zoning needs, and rough timelines for construction will provide a well-informed outline for your project’s successful completion.
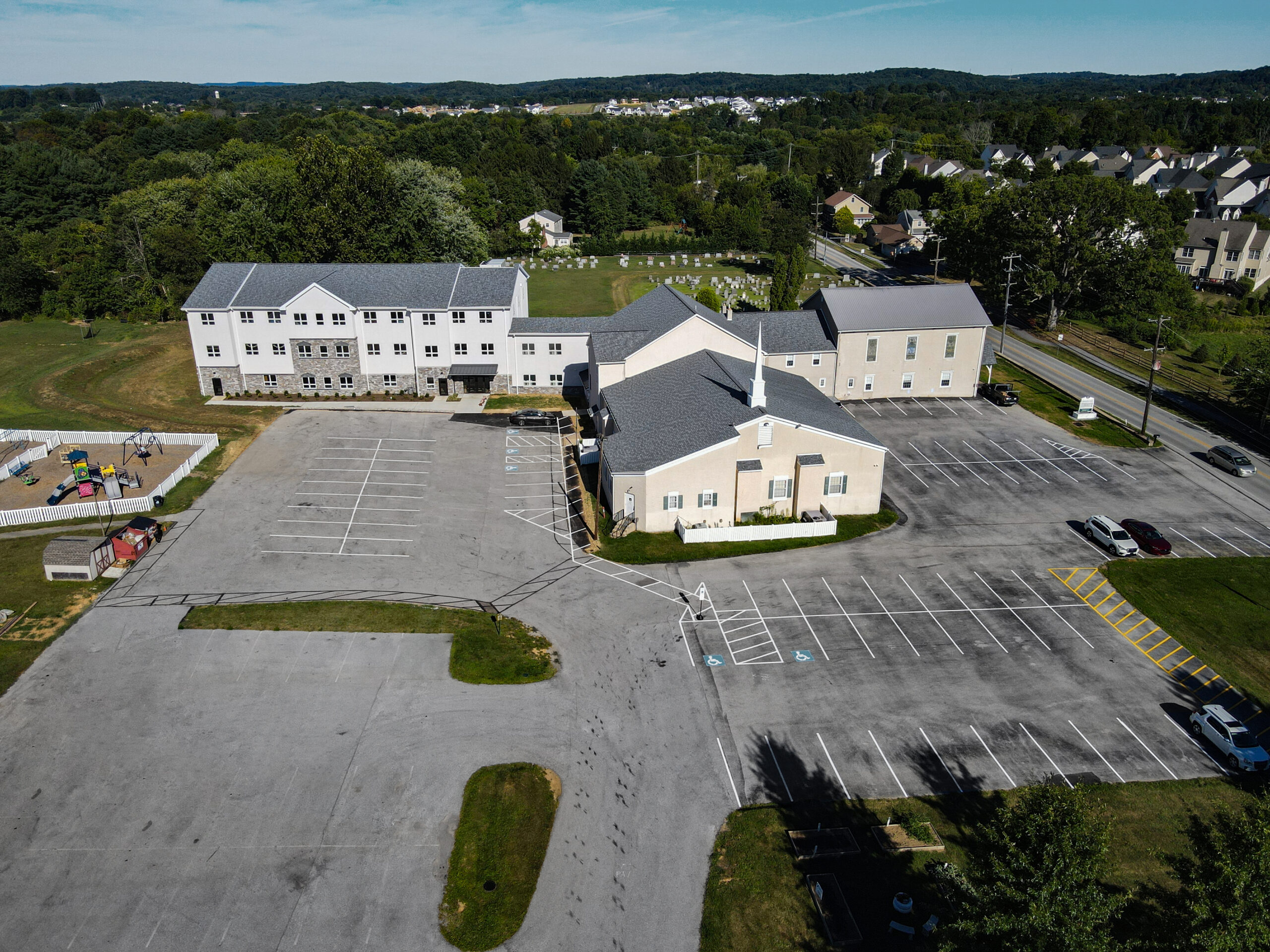
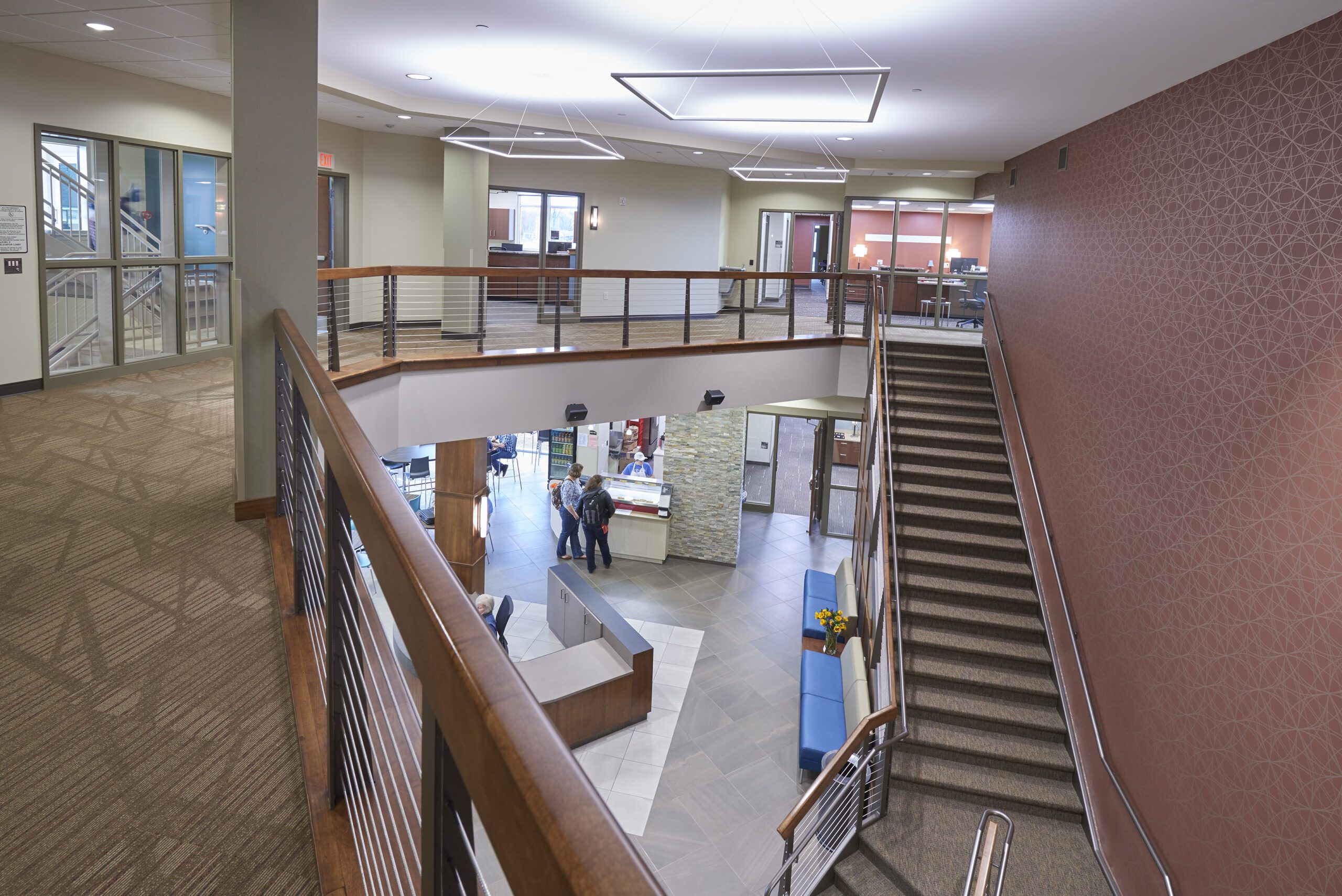
Step 3:
When the time is right for you, we will bring your vision to reality. In many cases, this means developing long-lasting relationships and guiding construction over several phases. We prioritize open book transparency, incorporate opportunities for shared savings, and emphasize quality-focused construction throughout your project. It will be an honor to guide you through the successful completion of your project.
build with confidence
Navigate your construction journey with confidence. Explore our expert insights, practical tips, and answers to common questions—designed to help you make informed decisions. Check out our latest blog posts today!
Blog



