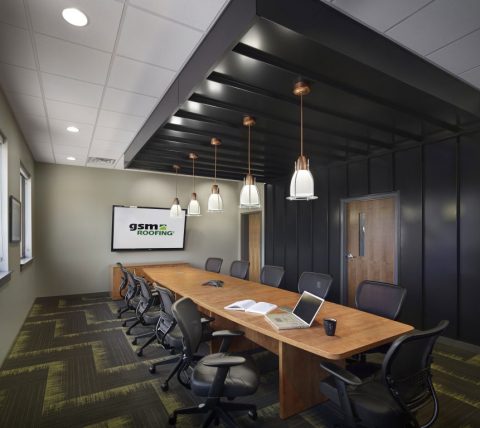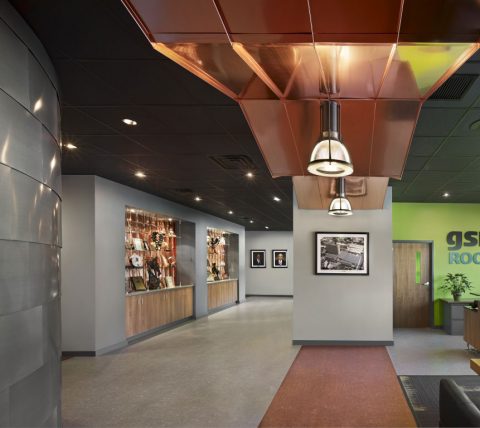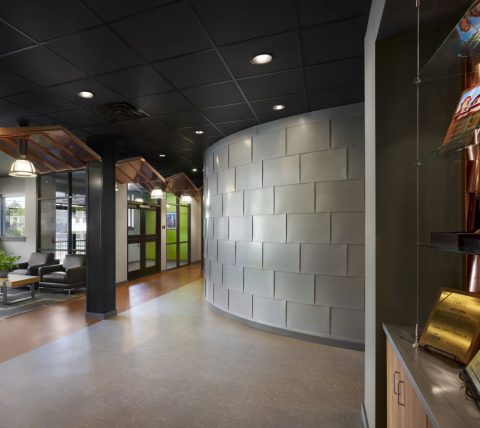Horst provided the initial master planning for the renovation project that provided a more efficient use of office space. Excellent schedule management was required to ensure that GSM Roofing remained operational throughout the renovation project with minimal disruption to the staff.
Features
- A new office design and the demolition of a vault provided for a more efficient use of space
- Underutilized garage/storage space was re-purposed into 8 new offices, IT server room, and file area
- Board Room
- Kitchen/Lunch Room
- Installation of exterior door to provide access to the green roof supplied by GSM Roofing
- Lobby renovations included the installation of a new secure entry, sitting area, and wall system to showcase products and awards
Challenges
Project Details
- Owner: GSM Roofing
- Location: Ephrata, PA
- Architect: Tono Architects
- Project Type: Renovation
- Project Size: 14,400 square feet
- Project Delivery Method: Design-Build
- Awards:
ABC Keystone Excellence in Construction – Award of Excellence
- Services:
- Master Planning
- Preconstruction
- Services: Construction Management, Preconstruction, Value-Engineering




