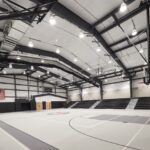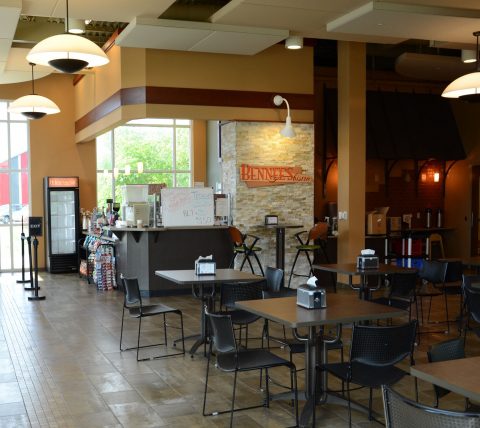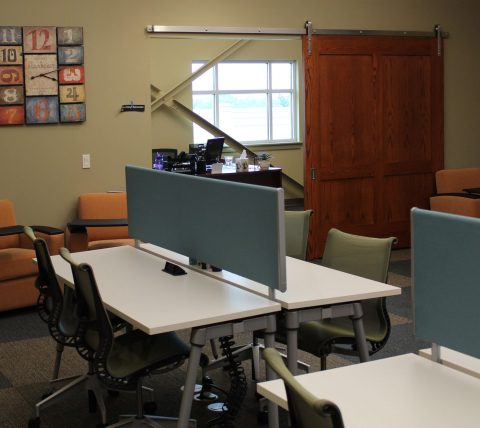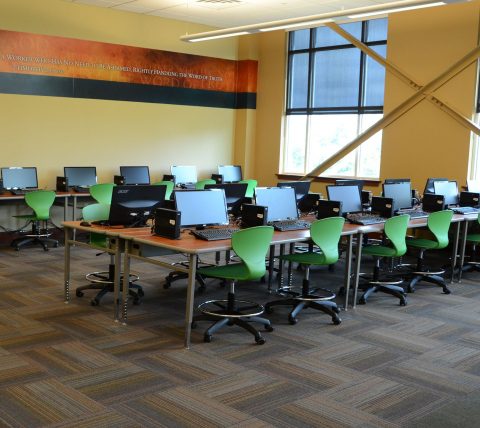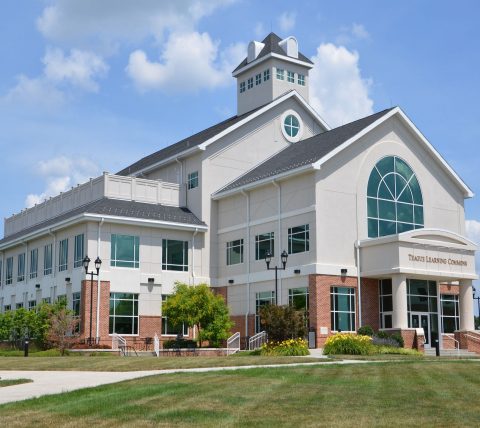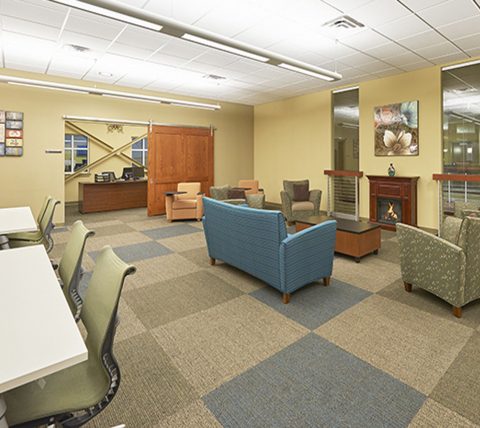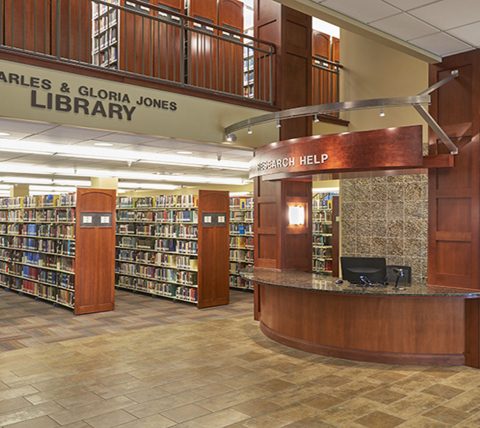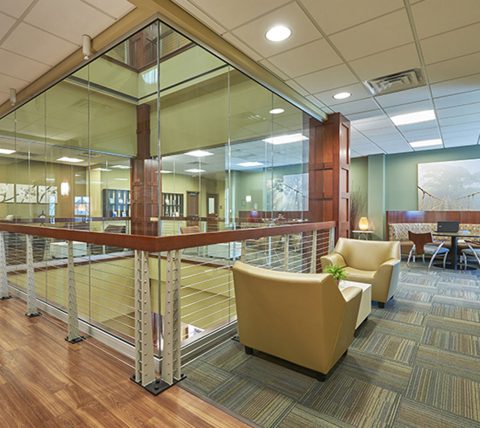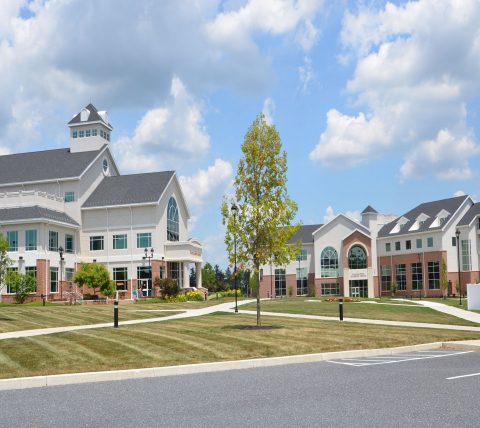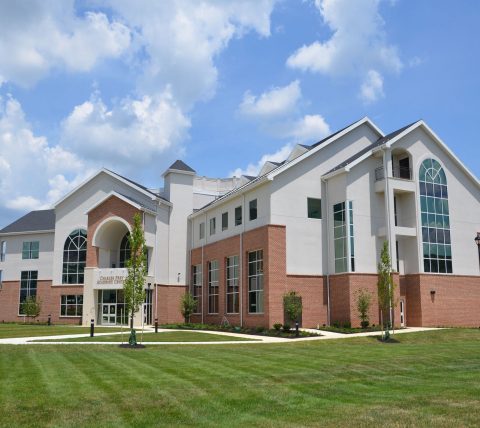Lancaster Bible College and Horst Construction have partnered on many of this client’s campus projects over the last 40 years. As the Design-Build expert for the Teague Learning Commons, Horst was involved from the initial planning stages–providing critical budgeting and constructability expertise–through project completion. The 41,500 sf three-story, five-level building includes a library, bistro, meeting rooms, classrooms, administrative offices, music media lab, children’s library, archive/special collections room, and collaborative technology suites.
Features
- Three-story, five-level building
- Library
- Bistro
- Meeting Rooms
- Classrooms
- Music Media Lab
- Children’s Library
- Archive/Special Collections Room
- Collaborative Technology Suites
- Administrative Offices
Challenges
Project Details
- Owner: Lancaster Bible College
- Location: Lancaster, PA
- Architect: Cornerstone Design Architects
- Engineer: Providence Engineering Corporation
- Project Type: New Construction
- Project Size: 41,500 square feet
- Project Delivery Method: Design-Build
- Awards:
- ABC Keystone Excellence in Construction – Award of Excellence
- Services:
- Preconstruction
- Value Engineering
- Cost Management
- Project Management
- Construction
- Services: Design-Build, Preconstruction, Value-Engineering

