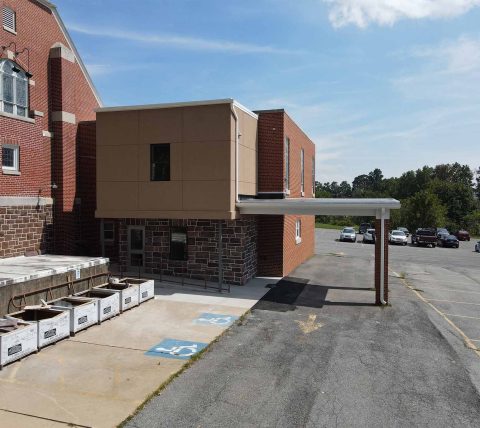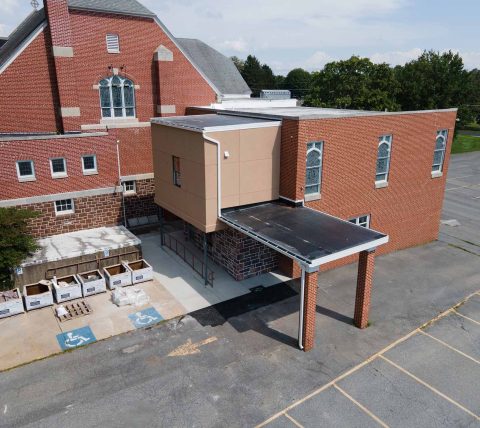Muddy Creek Lutheran Church – Elevator Addition Horst Construction’s 3R Team® constructed a two-story addition at Muddy Creek Lutheran Church in Denver, PA. The new steel-framed structure includes an elevator and concrete step and ramp, providing a safe, ADA-accessible entrance and egress to and from the second floor. The addition also includes a new porte cochere, electrical work to support the elevator, and an entrance lobby. The first-floor exterior walls were clad in stone veneer to match the existing first-floor walls, and EIFS (Drivit) covers the second level walls.
Features
- Two-story elevator addition
- ADA-accessible entrance and egress
- New porte cochere
Challenges
Project Details
- Owner: Muddy Creek Lutheran Church
- Location: Denver, PA
- Architect: Envision Architecture Inc.
- Engineer: Eagle Engineering
- Project Type: Addition
- Project Size: 362 square feet
- Services:
- Preconstruction
- Construction
- Services: Construction Management, Phased Construction, Preconstruction, Value-Engineering




